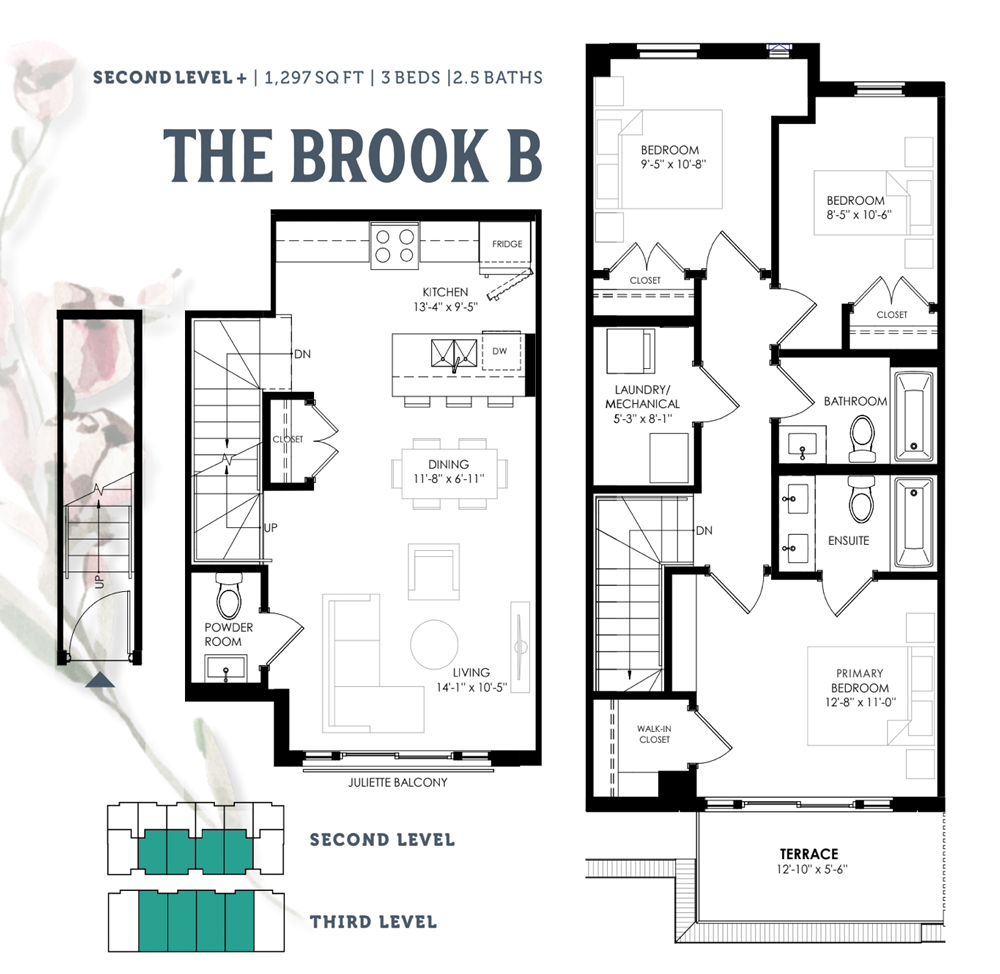Floor Plans
A chic corner unit nestled in the lower level, spanning 858 sq. ft. This cozy
home features two inviting bedrooms and a sleek bathroom.
Its open-concept living and dining area seamlessly blend into an enchanting
patio space, perfect for relaxation and entertaining
- LOWER LEVEL
- 858 SQ FT
- BEDS2
- BATH1

An elegantly designed interior unit located on the lower level, offering a comfortable 817 sq. ft. of living space. This unit boasts two welcoming bedrooms and a modern bathroom, thoughtfully crafted to provide an ideal blend of comfort and style
- LOWER LEVEL
- 817 SQ FT
- BEDS2
- BATH1
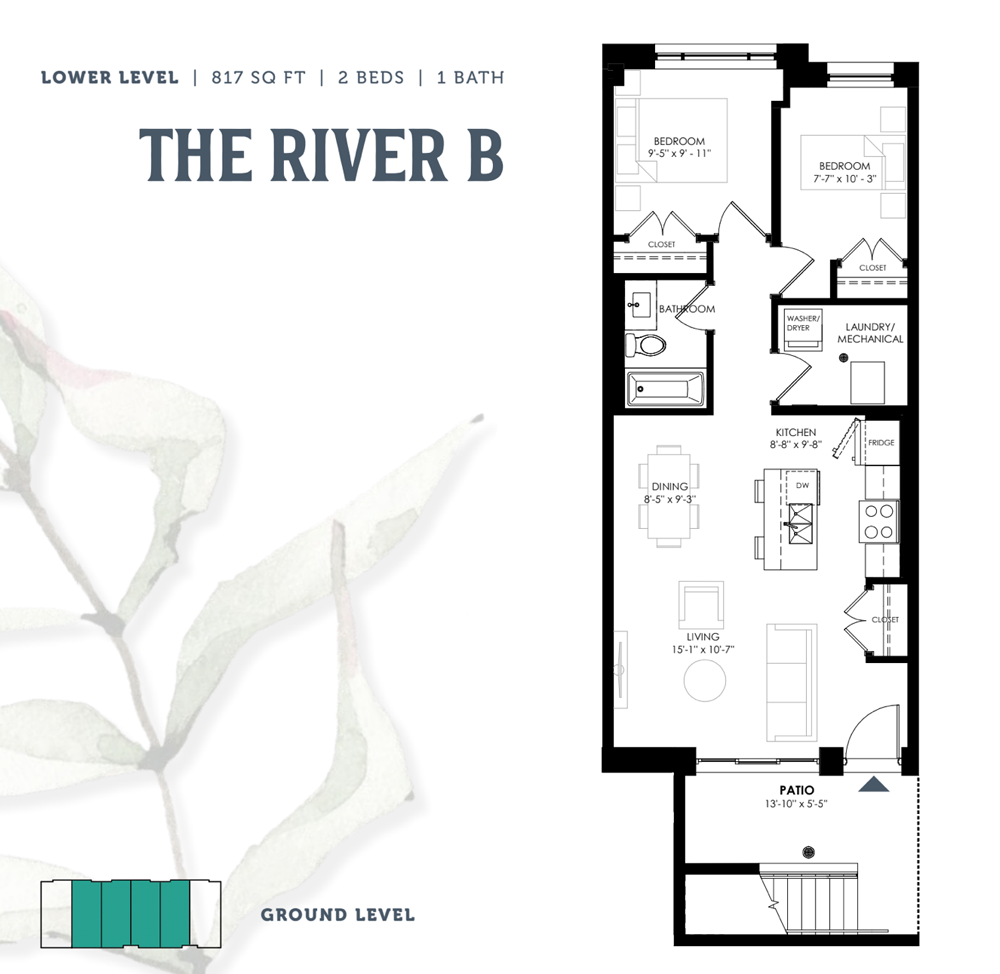
A two-level corner unit sprawling across 1142 sq. ft. The main floor introduces an airy living area, seamlessly flowing into an open-concept kitchen and dining space, accompanied by a second bedroom and bathroom. Ascend to the second floor to find a luxurious master bedroom, complete with a 5-piece ensuite and a walk-in closet, alongside a practical linen closet, epitomizing both elegance and functionality
- MAIN LEVEL
- SECOND LEVEL
- 1,142 SQ FT
- BEDS2
- BATHS2
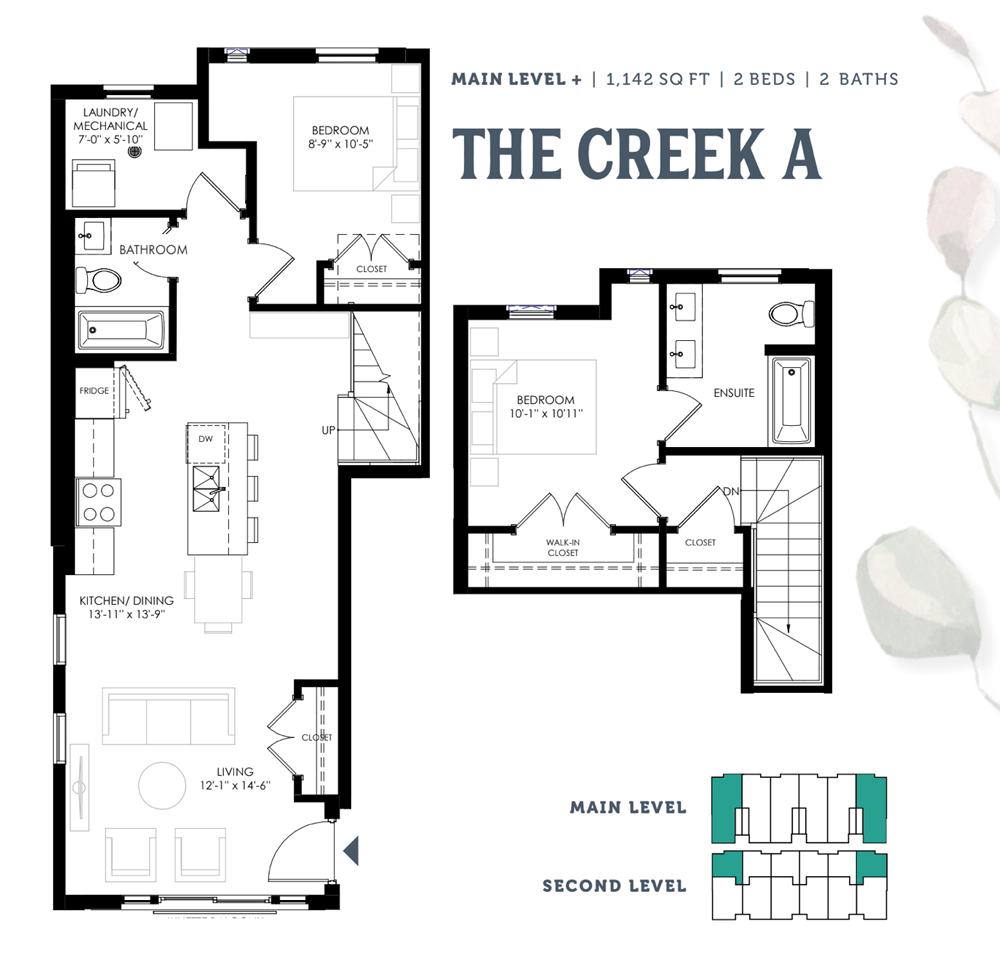
A two-level interior unit spanning 1075 sq. ft. The main floor is thoughtfully arranged with a lively living space, an open-concept kitchen, and dining area, enhanced by a convenient powder room. Upstairs, the master bedroom awaits with a 5-piece ensuite and walk-in closet, accompanied by a linen closet, perfectly balancing luxury with practicality
- MAIN LEVEL
- SECOND LEVEL
- 1,078 SQ FT
- BEDS2
- BATHS2
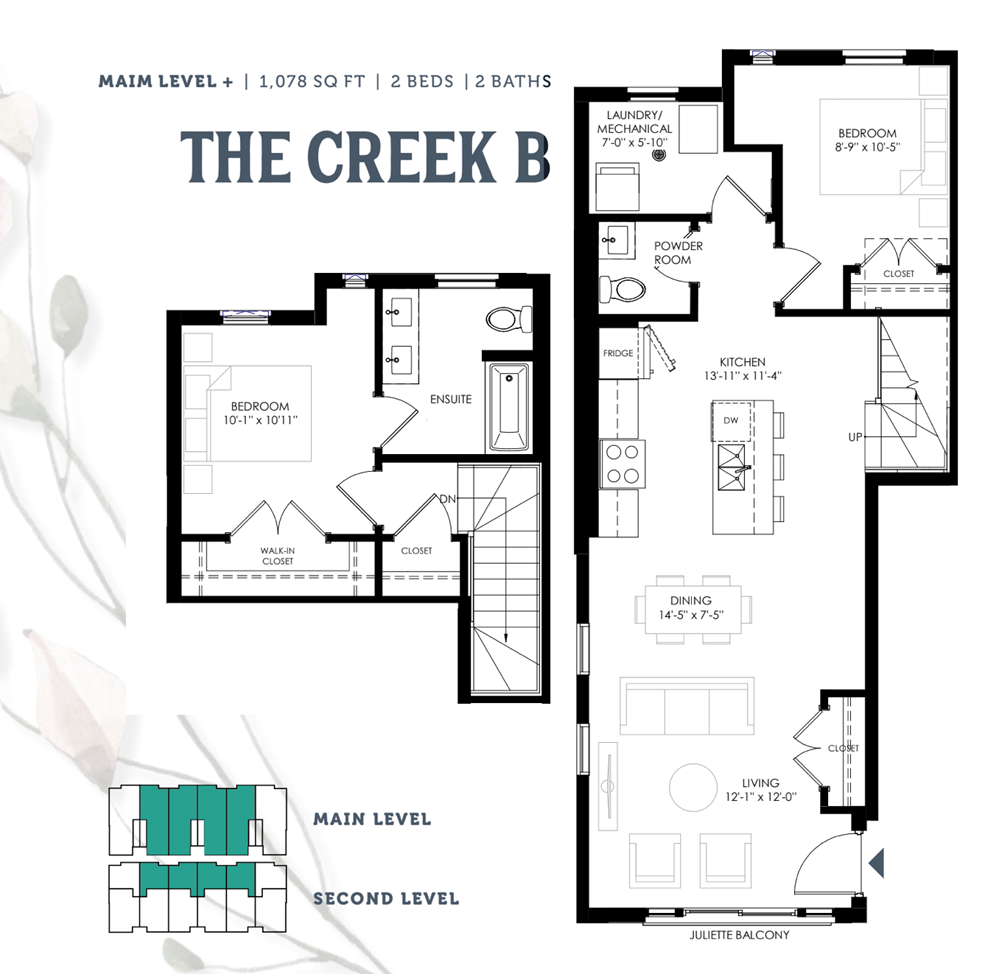
A spacious 1369 sq. ft. corner unit spanning two storeys, with 3 beds, 2.5 baths. Features include a large living area, expansive kitchen, dining space, and powder room on the second level, and a master bedroom with a 5-piece ensuite, two additional bedrooms, a 4-piece bathroom, laundry, and terrace on the third level.
- SECOND LEVEL
- THIRD LEVEL
- 1,369 SQ FT
- BEDS3
- BATHS2.5
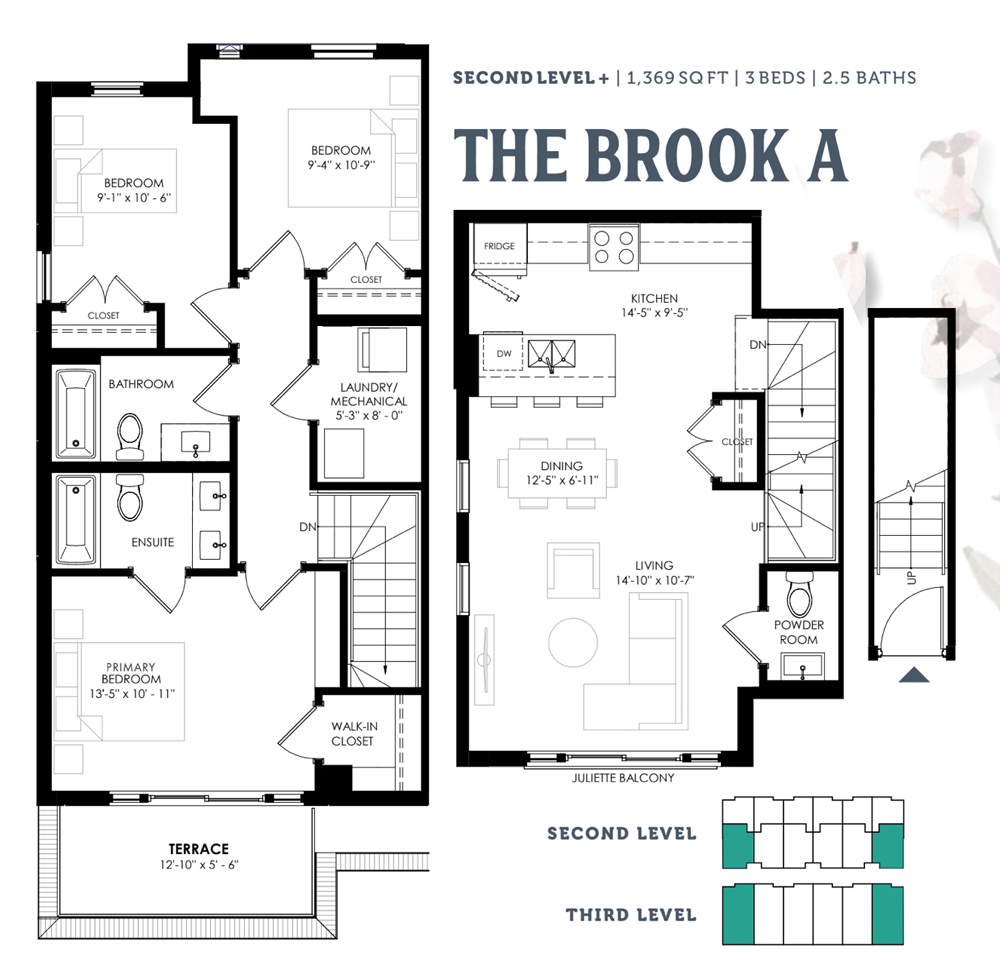
A streamlined 1297 sq. ft. layout in a similar two-storey corner unit design, offering 3 beds and 2.5 baths. Comprises a comfortable living area, kitchen, dining, and powder room on the second level, with a master bedroom with ensuite, two more bedrooms, another bathroom, laundry, and a terrace on the third level
- SECOND LEVEL
- THIRD LEVEL
- 1,297 SQ FT
- BEDS3
- BATHS2.5
